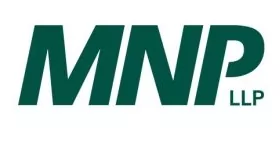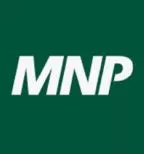"It is imperative at this time to get this right." These were the words of one executive who was contemplating a facilities move for his manufacturing operations.
Every successful facilities move requires a certain amount of front-end analysis to provide assurance that growth plans for your manufacturing operations are well thought out. This analysis will provide your organization with confidence moving forward that all risks and rewards have been considered and that the path chosen provides the greatest opportunity for success in facilitating future growth.
A component of this front-end analysis is a facilities planning review, which looks at the design, layout and accommodation of people, equipment / machines and activities of a system or organization within a physical environment.
A facilities planning review includes a review of current manufacturing operations with respect to the facility's efficiencies and suitability for future operational needs. This review would typically include the following steps:
- Define the objective(s) of the facility.
First, you need to document what you plan to use the facility for once it’s operational. Ask yourself:
a) What is the overall vision of the operation?
b) What will we produce?
c) How much will we produce? - How will we operate? For example, a large lot size batch manufacturing operation is significantly different than a small lot size continuous-flow manufacturing operation.
- What are our future needs? Determine projected needs in terms of volumes and by linking sales figures to production requirements.
- Specify the primary and support activities to be performed in accomplishing the objective.
Your next step is to convert the facility’s objectives into the primary functions required to accomplish the objectives. This is called “process specification” and occurs in three steps:- Process Design: Determine the required types of equipment to accomplish the facility’s objectives.
- Process Requirements: Determine how much of each type of equipment is required to accomplish your facility’s objectives. This requires a thorough review of volume requirements vs. equipment availability and capability.
- Departmentalization: Combine the required number of each type of equipment and specify the departmental area and service requirements. Several secondary activities are normally required to support the primary activities involved in producing goods or services. These support activities allow for your primary production activities to function with minimal interruption and delay. Some examples of support functions for manufacturing include receiving, shipping, storage and maintenance.
- Determine activity interrelationships.
The arrangement of your facility and its various departments should be based on the flow of materials, individuals and information among departments. To evaluate alternative arrangements, a measure of flow must be established. Specifically, you should: - Establish if and how activities interact or support one another within the boundaries of the facility and how this is to be undertaken.
- Define both qualitative and quantitative relationships among various activities. Qualitative relationships are typically defined by tools such as a ‘closeness rating chart”’; a grid that qualitatively assesses the desired closeness between departments. Some specific quantitative relationships would include distances, square footage requirements, material handling equipment distance requirements, etc.
- Determine space requirements for all activities, equipment, material and personnel.
- Generate alternative facilities plans.
- Evaluate alternative facilities plans, both qualitatively and quantitatively, on the basis of accepted criteria. The criterion used for evaluation purposes will measure the flow of materials, individuals or information. The following principles apply:
- Maximize the use of directed flow paths. A directed flow path is an uninterrupted flow path progressing directly from origin to destination. An uninterrupted flow path is one that does not intersect with other paths.
- Minimize flow. Minimizing flow represents the work simplification approach to material flow:
- Eliminating flow.
- Minimizing material handling.
- Combining operations whenever possible.
- Minimize the costs of flow. This may be viewed from either of the following two perspectives:
- Minimizing material handling.
- Eliminating material handling.
- Develop Recommendation(s) Based on the Above Evaluation.
A business case approach can support the development and presentation of recommendations.
More detailed planning questions for manufacturing operations may include:
-
Accuracy at this stage will dramatically help with any layout design. Don’t underestimate the relevance of all movements required. Not planning for these can lead to non-functional layouts and inefficiencies.
-
Departmental layouts developed in the previous steps need to be integrated into an overall facility layout. Individual departmental layouts should be reviewed and altered as required when creating the overall layout.
Utilize various layout techniques. A few examples include Travel Charting, Relationship Diagramming and Computer-Aided Layout.
The content of this article is intended to provide a general guide to the subject matter. Specialist advice should be sought about your specific circumstances.

